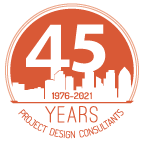Urban/Mixed Use
- Riverwalk San Diego, CA
- 13th & Market San Diego, CA
- Broadway 655 San Diego, CA
- Broadstone Little Italy San Diego, CA
- Broadway Pier San Diego, CA
- Downtown Experience San Diego, CA
- LGBT/North Park Senior Housing San Diego, CA
- Manchester Pacific Gateway San Diego, CA
- Mercado del Barrio San Diego, CA
- N Embarcadero Visionary Plan San Diego, CA
- Smart Corner San Diego, CA
Suburban
Institutional
- Children's Hospital San Diego, CA
- Desert Heights School Phoenix, AZ
- Estrella Community College Phoenix, AZ
- Kroc Community Center San Diego, CA
- Rio Salado College Phoenix, AZ
- Ronald McDonald House San Diego, CA
- Sanford Consortium for Regenerative Medicine La Jolla, CA
- SDSU Mission Valley + Snapdragon Stadium San Diego, CA
Commercial/Retail
Hospitality/Entertainment
- Del Mar Resort Del Mar, CA
- Arizona Cardinals Stadium Glendale, AZ
- Coors Amphitheater Chula Vista, CA
- Manchester Grand Hyatt San Diego, CA
- Lane Field San Diego, CA
- Omni Hotel San Diego, CA
- Petco Park San Diego, CA
- Peoria Sports Complex Peoria, AZ
- Rancho Valencia Resort Rancho Santa Fe, CA
- Convention Center Expansion San Diego, CA
- Seaport Village San Diego, CA
Public Works/Agencies
- Bird Rock Coastal Traffic Flow Improvements La Jolla, CA
- County of San Diego Residential Guidelines County of San Diego, CA
- National City Bayfront Marina District National City, CA
- National City General Plan Update National City, CA
- NCTD As-Needed Civil Engineering County of San Diego, CA
- NCTD As-Needed Survey County of San Diego, CA
Utilities




Manchester Grand Hyatt
San Diego, CA
Project Design Consultants provided survey and engineering services, site work, grading, utilities, city street modifications, and design reports for the 33-story, 790,000 square foot hotel tower as an expansion of the Hyatt Hotel. The new tower added 800 guest rooms, a 30,000-square-foot ballroom, a 30,000-square-foot exhibit hall, and a rooftop swimming pool to the already 875 room hotel.
The urban design approach focused on creating a "plaza", between the two hotel towers. The plaza serves as the public entry into each tower. The slender profile of the additional tower, at approximately 460 feet, contains views to the bay and the Pacific Ocean beyond.
Services:
• Civil Engineering
• Survey
• Site Work
• Grading
• Utilities
• City street modifications
Phone Site
Copyright Project Design Consultants © 2017

