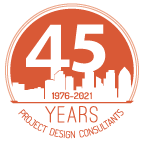Urban/Mixed Use
- Riverwalk San Diego, CA
- 13th & Market San Diego, CA
- Broadway 655 San Diego, CA
- Broadstone Little Italy San Diego, CA
- Broadway Pier San Diego, CA
- Downtown Experience San Diego, CA
- LGBT/North Park Senior Housing San Diego, CA
- Manchester Pacific Gateway San Diego, CA
- Mercado del Barrio San Diego, CA
- N Embarcadero Visionary Plan San Diego, CA
- Smart Corner San Diego, CA
Suburban
Institutional
- Children's Hospital San Diego, CA
- Desert Heights School Phoenix, AZ
- Estrella Community College Phoenix, AZ
- Kroc Community Center San Diego, CA
- Rio Salado College Phoenix, AZ
- Ronald McDonald House San Diego, CA
- Sanford Consortium for Regenerative Medicine La Jolla, CA
- SDSU Mission Valley + Snapdragon Stadium San Diego, CA
Commercial/Retail
Hospitality/Entertainment
- Del Mar Resort Del Mar, CA
- Arizona Cardinals Stadium Glendale, AZ
- Coors Amphitheater Chula Vista, CA
- Manchester Grand Hyatt San Diego, CA
- Lane Field San Diego, CA
- Omni Hotel San Diego, CA
- Petco Park San Diego, CA
- Peoria Sports Complex Peoria, AZ
- Rancho Valencia Resort Rancho Santa Fe, CA
- Convention Center Expansion San Diego, CA
- Seaport Village San Diego, CA
Public Works/Agencies
- Bird Rock Coastal Traffic Flow Improvements La Jolla, CA
- County of San Diego Residential Guidelines County of San Diego, CA
- National City Bayfront Marina District National City, CA
- National City General Plan Update National City, CA
- NCTD As-Needed Civil Engineering County of San Diego, CA
- NCTD As-Needed Survey County of San Diego, CA
Utilities



Kroc Community Center
San Diego, CA
PDC provided civil engineering services for redevelopment of the 12-acre Salvation Army site into the Ray & Joan Kroc Community Center. The Center consists of 160,000 SF of interior program area and nearly 300,000 SF of outside program area.
PDC’s services included: due diligence, planning services to support discretionary processes, site planning, and final engineering including boundary and topographic surveys, relocation of a major storm drainage system, site work, grading, utilities, City street modifications, and design reports. A key feature of the project was the design and alignment of the 12’ X6’ RCB through the front of the site to replace the concrete channel at the rear of the site.
The Community Center is located south of University Avenue between Aragon Drive and 69th Street in the City of San Diego. The Center has a performing and visual arts building, library, learning center, child-care center, Salvation Army worship center, gymnasium, skating rink, swimming pool, and softball and soccer fields.
Services:
• Due Diligence
• Site Planning
• Final Engineering
• Survey
• Grading
• Utilities
Phone Site
Copyright Project Design Consultants © 2017

