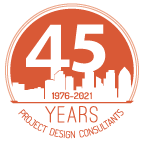Urban/Mixed Use
- Riverwalk San Diego, CA
- 13th & Market San Diego, CA
- Broadway 655 San Diego, CA
- Broadstone Little Italy San Diego, CA
- Broadway Pier San Diego, CA
- Downtown Experience San Diego, CA
- LGBT/North Park Senior Housing San Diego, CA
- Manchester Pacific Gateway San Diego, CA
- Mercado del Barrio San Diego, CA
- N Embarcadero Visionary Plan San Diego, CA
- Smart Corner San Diego, CA
Suburban
Institutional
- Children's Hospital San Diego, CA
- Desert Heights School Phoenix, AZ
- Estrella Community College Phoenix, AZ
- Kroc Community Center San Diego, CA
- Rio Salado College Phoenix, AZ
- Ronald McDonald House San Diego, CA
- Sanford Consortium for Regenerative Medicine La Jolla, CA
- SDSU Mission Valley + Snapdragon Stadium San Diego, CA
Commercial/Retail
Hospitality/Entertainment
- Del Mar Resort Del Mar, CA
- Arizona Cardinals Stadium Glendale, AZ
- Coors Amphitheater Chula Vista, CA
- Manchester Grand Hyatt San Diego, CA
- Lane Field San Diego, CA
- Omni Hotel San Diego, CA
- Petco Park San Diego, CA
- Peoria Sports Complex Peoria, AZ
- Rancho Valencia Resort Rancho Santa Fe, CA
- Convention Center Expansion San Diego, CA
- Seaport Village San Diego, CA
Public Works/Agencies
- Bird Rock Coastal Traffic Flow Improvements La Jolla, CA
- County of San Diego Residential Guidelines County of San Diego, CA
- National City Bayfront Marina District National City, CA
- National City General Plan Update National City, CA
- NCTD As-Needed Civil Engineering County of San Diego, CA
- NCTD As-Needed Survey County of San Diego, CA
Utilities


Children's Hospital Parking Structure
San Diego, CA
Project Design Consultants (PDC) provided planning, engineering, landscaping, mapping, and surveying services for the Children’s Hospital San Diego (CHSD) Parking garage located along Children’s Way in San Diego, CA. PDC processed a Conditional Use Permit/Site Development/Planned Development permit in the City of San Diego. The project consisted of approximately 998 stalls on a 316,000 SF garage floor area over 6-levels. The project was bounded by CALTRANS to the east and PDC worked with CALTRANS to coordinate a Director’s Deed for the land transfer from CALTRANS to CHSD and coordinated with CALTRANS engineering on issues related to right-of-way, grading, drainage, and water quality. PDC prepared grading, public improvement plans, all associated documents, and processed through the City of San Diego. A permanent soil nail shoring wall, +/- 700LF and +/- 45 tall, was required in order to facilitate the parking garage design, which PDC coordinated with the project structural engineer and City to develop and permit. PDC worked closely with CHSD staff and the contractor throughout the entire process.
Services:
• Conceptual Design
• Construction Documents
• Cost Estimating
• Construction Observation
Phone Site
Copyright Project Design Consultants © 2017

